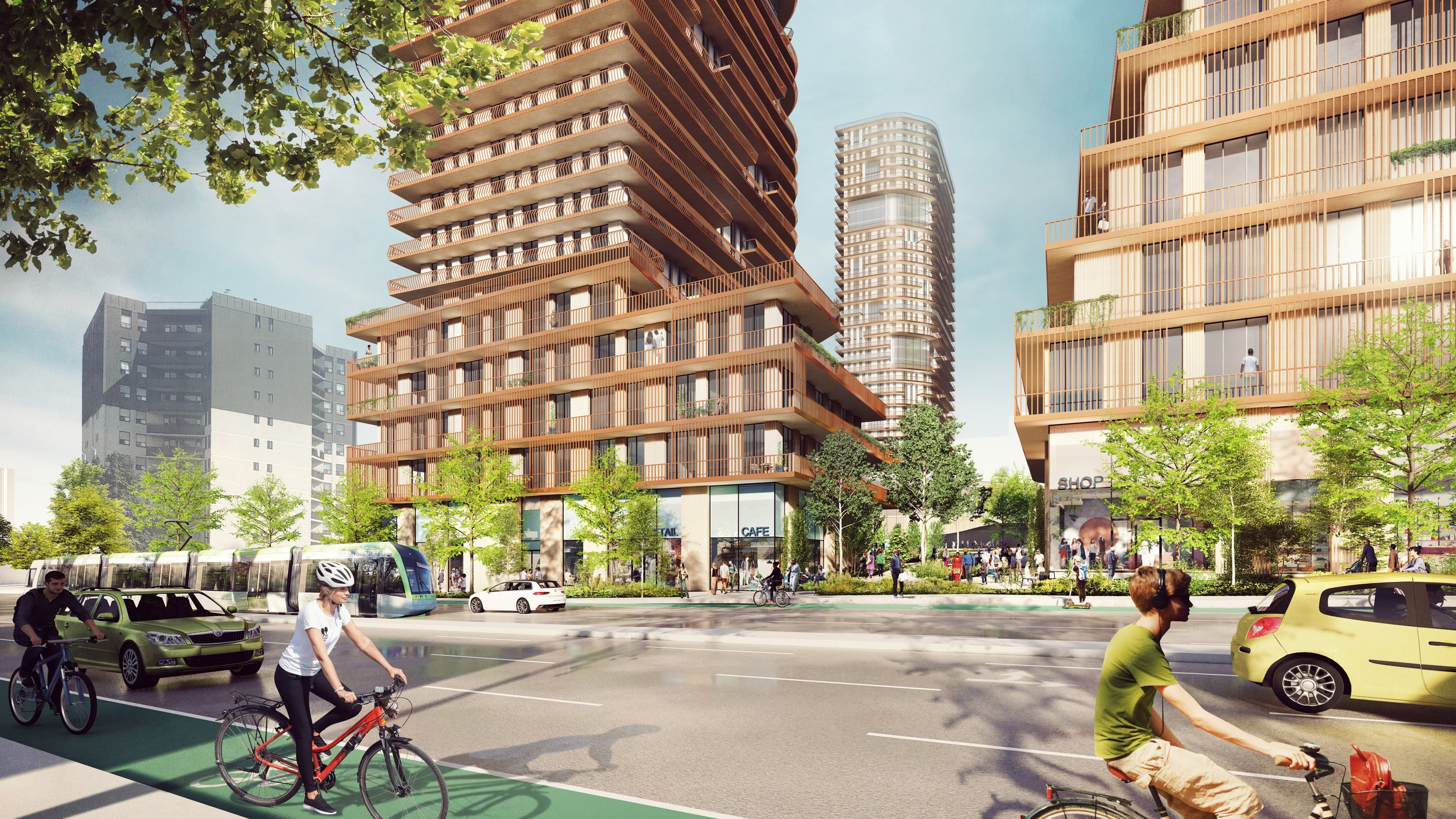
The Plan
An ambitious plan for the heart of Cooksville
A Place for the People of Cooksville.
The proposed plan for this site includes more than 2,200 new homes in five residential towers, a full-service community centre and a public library, as well as community-serving street-front retail and office space.

Design & Programming Highlights
Public Realm
Generous and accessible public spaces covering nearly half of the site, with a community gathering space.
The public spaces will be designed to accommodate a variety of activities and uses that will serve the existing community, new residents, and the anticipated future population of Cooksville.
A public plaza with a grand outdoor stair in the middle will act as a gathering space for the community. An urban forest that includes a variety of trees and greenery will support well-being.
A Community Centre and Public Library
A new full-service community centre and public library delivered in partnership with the City of Mississauga.
These community facilities will provide central gathering spaces, as well as much-needed community services to the Cooksville community. There is the potential for an aquatics centre, gymnasium, multi-use meeting and gathering spaces, and a daycare.
New Homes
More than 2,200 new homes to be delivered as a mix of condominiums and purpose-built rental apartments.
A partnership with Options for Homes is aiming to deliver 250-300 homes through an affordable homeownership program.
Design Excellence
A commitment to sustainable building practices and human-scaled design.
The buildings and public spaces will be designed to optimize sunlight and ventilation, biodiversity, resilience, and well-being.
A place where people can live, gather, and engage in civic life together.
Active Edges
View from Hurontario Street looking west through the Ravine Walk.
The streetscapes are designed to allow residents and visitors to engage with the ground floor retail and community amenities. The design features wide sidewalks, landscaping, and protected entrances to each building. Over 90% of the building at ground level will be animated and active, with retail or community uses.
Community Forest
View of the Community Forest in the Central Plaza.
The Community Forest will create a unique green space for the community. It includes a variety of tree types and is designed to accommodate a diverse range of activities including walking trails, outdoor kitchens and ovens, cafe seating, outdoor classrooms, and space for recreation and exercise.
Central Plaza
View of the Central Plaza looking down from the grand stair.
The Central Plaza has been designed to create a generous community gathering space at the heart of the site. The plaza will be open and accessible, serving new residents and the existing community alike. The Central Plaza provides the opportunity for events and activities that complement the full-service community centre. Potential programming includes outdoor daycare play space, reading and story areas, and community kitchens and dining.

Application Status
TAS submitted an initial application for Zoning Bylaw Amendment and Official Plan Amendment to the City of Mississauga in June 2022 seeking the necessary approvals to bring the vision for Connecting Cooksville to life.
Plans & Resources
Submission Letter
Our cover letter was submitted along with our application, and includes a summary of the project and our planning process.
Architectural Plans
The architectural renderings, site plans and drawings submitted with our Official Plan and Zoning Amendment application.
Urban Design Study
This study provides the design rationale that guided the site’s urban design, built form, landscape and mobility strategies.
Community Engagement Report
The report includes a summary of who we engaged, what we heard and our next steps for community engagement.
Letters of Support
We continue to collect letters from local community and business organizations offering their support for the project.





